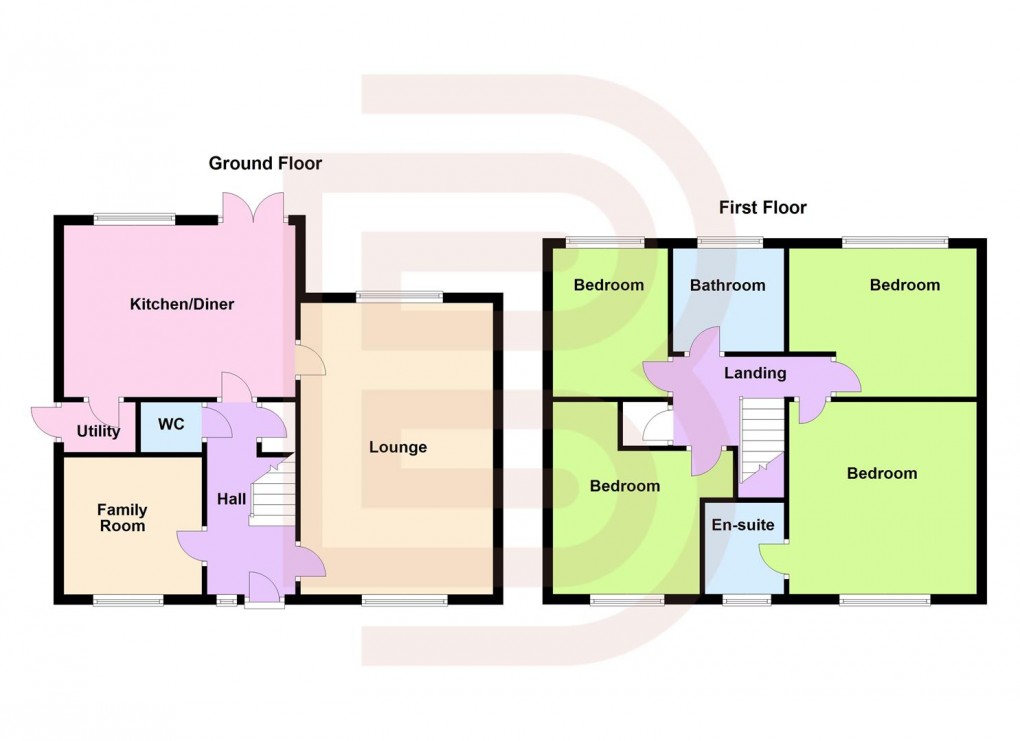Description
- Executive Detached Home
- Detached Double Garage
- Four Bedrooms
- Front & Rear Gardens
- Lounge, Kitchen/Diner & Family Room
- Utility, Guest WC & En Suite
- Very Popular Cawston Location
Ellis Brooke are pleased to offer this well positioned EXECUTIVE DETACHED HOME with DOUBLE GARAGE built in 2021 & located in the very popular Cawston area. Beautifully presented throughout, the accommodation briefly comprises : Hallway, Lounge, Family Room, Impressive Kitchen/Diner, Utility, Guest WC, Four Bedrooms, En Suite, Family Bathroom, Front Garden, Side-by-side Driveway Parking, Double Detached Garage plus an enclosed Rear Garden.
Hallway
Composite part decorative front door with double glazed windows to either side. Tiled flooring. Stairs to first floor. Door to Lounge. Door to Family Room. Door to Kitchen/Diner. Door to Guest WC. Under-stair storage cupboard. Radiator.
Lounge (7.09m x 3.40m)
Dual aspect with double glazed windows to the front & rear. Two radiators. Doors off to Kitchen & Hallway.
Kitchen Diner (5.26m x 4.45m)
Doors off to Lounge, Hallway & Utility. Double glazed French Doors to the rear garden with double glazed windows either side. Further double glazed windows to the garden & patio. Two Velux style roof lights. Ceramic tiled flooring. Two radiators. Inset spotlights. Full range of base & eye level units with complimentary work surface over. One & a half bowl stainless steel sink/drainer with mixer tap. Filtered water tap. Under cabinet lighting. Integrated induction hob with extractor above & gas point behind. Integrated double oven. Integrated fridge & freezer. Integrated dishwasher. TV point.
Utility Room (1.73m x 1.57m)
Double glazed composite door onto Driveway area (side of the property). Continuation of ceramic tiled flooring. Radiator. Further base level storage with work surface plus additional sink/drainer. Extractor. Integrated washer/dryer. Cupboard housing boiler.
Family Room (3.10m x 2.77m)
Currently used as an Office.
Double glazed window to the front aspect. Radiator.
Guest WC
Tiled flooring. Half height wall tiling. Extractor. Pedestal wash hand basin. Low flush WC. Radiator. Inset spotlights.
Landing
Doors to all four bedroom plus family bathroom. Loft access hatch. Radiator. Airing cupboard.
Bedroom One (3.99m x 3.45m)
Double glazed window to the front aspect. Radiator. Door to En Suite. Thermostat.
En Suite (2.26m max x 1.35m)
Double glazed window to the front aspect. Fully tiled to include tiled floor. Pedestal wash hand basin. Low flush WC. Fully tiled double shower cubicle. Extractor. Inset spotlights. Heated towel rail.
Bedroom Two (3.53m x 3.30m min)
Double glazed window to the rear aspect. Radiator. Wardrobe alcove.
Bedroom Three (3.68m x 2.90m min)
Double glazed window to the front aspect. Radiator.
Bedroom Four (2.92m x 2.95m)
Double glazed window to the rear aspect. Radiator.
Bathroom (1.96m x 1.88m)
Double glazed window to the rear aspect. Fully tiled walls and flooring. Inset spotlights. Extractor. Panelled bath with mixer tap & shower over. Low flush WC. Heated towel rail. Pedestal wash hand basin.
Front Garden
Lawned fore-garden with curved hedge & shrub borders. Pathway leading to canopy porch & front door. Side gate into rear garden alongside driveway.
Driveway
Side-by-side off road private off road parking. Leads to double detached garage.
Double Garage (5.33m x 5.26m)
Detached. Two metal up and over doors. Power & light connected.
Rear Garden
Enclosed by a mixture of brick wall & timber fencing. Side access gate alongside double garage. Patio across the rear of the property. Mainly laid to lawn. Additional storage area behind garage.
Floorplan

