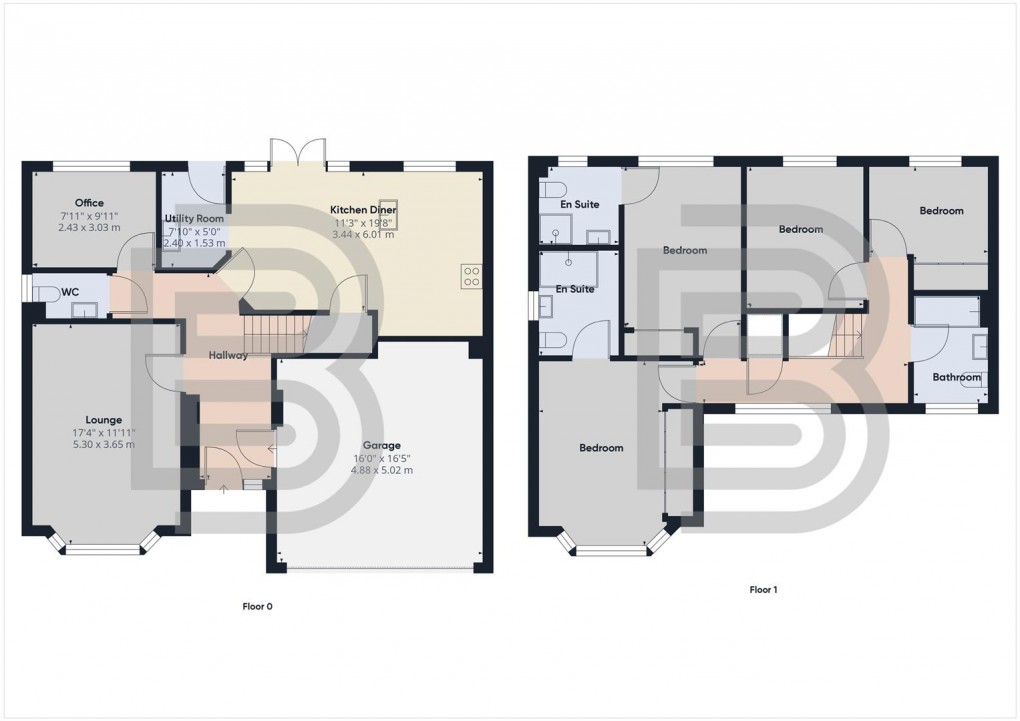Description
- No Upward Chain
- Executive Detached
- Heritage Collection by Redrow Homes
- Driveway & Double Garage
- Four Bedrooms
- Two En Suites plus Family Bathroom & WC
- Two Reception Rooms plus Kitchen/Diner
- Utility
- Front & Rear Gardens
Ellis Brooke present an Executive Redrow Home built to the Heritage Collection & offered to the market with NO UPWARD CHAIN. This impressive home benefits from DRIVEWAY & DOUBLE GARAGE. The accommodation briefly comprises : Entrance Hallway, Lounge, Kitchen/Diner, Study, Utility, WC, Four Bedrooms, Two En Suites, Family Bathroom, Front Garden, Driveway, Double Garage with Electric Door and an Enclosed Rear Garden with patio. Additional benefits include a Replacement Boiler, Amtico Flooring (where specified) and Solar Panels.
Entrance Hallway
Composite double glazed front door with vertical double glazed window adjacent. Amtico flooring. Radiator. Stairs to first floor. Doors off to Lounge, Study, Kitchen/Diner & WC. Internal courtesy door into Garage.
Lounge (5.28m x 3.63m)
Double glazed bay window to the front aspect. Radiator. Amtico flooring. Range of TV, telephone & HDMI outlets.
Kitchen Diner (5.99m x 3.43m max)
Double glazed French Doors and window to the rear aspect. Tiled flooring. Doorway to Utility. Under-stairs pantry cupboard. Radiator. Full range of base and eye level units with work surface over and splashbacks. Stainless steel sink/drainer with mixer tap. Integrated fridge and freezer. Integrated oven and microwave. Integrated gas hob and extractor. Integrated dishwasher. Extractor. TV points.
Utility Room (2.39m x 1.52m)
Tiled flooring. Double glazed door out to patio and garden. Extractor. Small radiator. Vaillant boiler housed in cupboard. Additional stainless steel sink/drainer. Several base level units. Space and plumbing for washing machine and additional appliance.
Study (3.02m x 2.41m)
Double glazed window to the rear aspect. Radiator. Amtico flooring. Telephone point.
WC
Double glazed window to the side aspect. Radiator. Low flush WC. Wall mounted wash hand basin. Amtico flooring.
Landing
Doors off to all four bedrooms plus family bathroom. Loft access hatch. Airing cupboard. Double glazed window to the front aspect. Wood effect flooring.
Bedroom One (4.47m x 3.61m max)
Double glazed bay window to the front aspect. Wood effect flooring. Door to En Suite. Radiator. Full bank of fitted wardrobes. TV point and telephone point.
En Suite
Double glazed window to the side aspect. Tiled flooring. Heated towel rail. Extractor. Inset spotlights. Low flush WC. Wall mounted wash hand basin. Majority tiled walls. Open wet room style shower area. Shaver point.
Bedroom Two (4.5 x 2.8)
Double glazed window to the rear aspect. Radiator. Wood effect flooring. Door to En Suite. Fitted wardrobes.
En Suite
Double glazed window to the rear aspect. Heated towel rail. Tiled flooring. Fully tiled shower cubicle. Low flush WC. Wall mounted wash hand basin. Extractor. Inset spotlights. Shaver point.
Bedroom Three (3.43m x 2.82m)
Double glazed window to the rear aspect. Radiator. Wood effect flooring.
Bedroom Four (3.04 x 2.93)
Double glazed window to the rear aspect. Radiator. Fitted wardrobe. Wood effect flooring.
Family Bathroom (2.59m x 1.88m)
Double glazed window to the front aspect. Heated towel rail. Panelled bath with shower over, mixer tap and tiling. Tiled flooring. Extractor. Shaver point. Inset spotlights. Low flush WC. Wall mounted wash hand basin.
Front Garden
Pleasant lawned front garden with hedge and shrub border across the front. Pathway leading up to front door.
Driveway
Block paved driveway offering side-by-side parking. Gated access into rear garden.
Garage
Metal up and over door (electric). Power and light connected. Internal courtesy door into hallway.
Rear Garden
Fully enclosed by timber fencing with side gate. Full width patio. Arced lawn area with spacious stone borders.
Notes
SOLAR PANELS -These are owned by the property (not leased) and generate around £800 p/a
Internal Floor Area is approx. 152 square metres excluding the garage.
This part of Cawston does not have any management or maintenance fee applicable.
Floorplan

