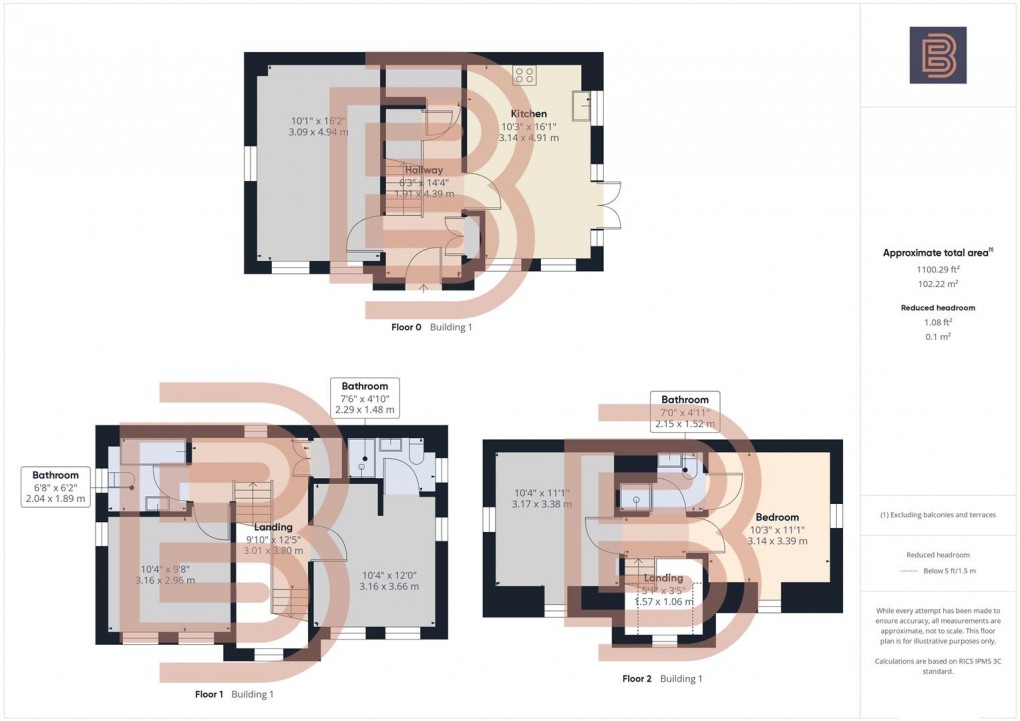Description
- Modern Detached Residence
- No Upward Chain
- Presented 'As New' with Amtico Flooring & New Carpets
- Four Bedrooms with Two Shower Rooms plus Family Bathroom
- Kitchen/Diner with integrated appliances
- Walled Garden
- Driveway & Garage
- Guest WC
Ellis Brooke present this 'As New' DETACHED modern home in the Ashlawn Gardens development. With the majority of it's NHBC Guarantee remaining this property is offered to the market with NO UPWARD CHAIN. The accommodation briefly comprises : Hallway, Kitchen/Diner, Lounge, WC, Four Bedrooms with TWO EN-SUITES plus a Family Bathroom. Additional benefits include a Walled Rear Garden, Driveway for Two Cars plus a GARAGE with power connected. The property also has new carpets and Amtico flooring where specified.
Hallway
Composite front door into hallway. Amtico flooring. Stairs to first floor. Radiator. Coat and shoe storage cupboard with double doors plus under stairs cupboard. Door to Lounge. Door to WC. Door to Kitchen/Diner.
Lounge (4.93m x 3.07m)
Dual aspect room with windows to two aspects. Two radiators. TV & Telephone points.
Kitchen/Diner (4.90m x 3.12m)
Dual aspect room with windows to two aspects plus French Doors to garden. Amtico flooring. Radiator. Full range of base and eye level units with stylish work surface over and under cabinet feature lighting. Kickboard lighting. Stainless steel sink/drainer with mixer tap. Integrated Fridge & Freezer. Integrated Dishwasher. Integrated Washing Machine. Integrated Double Oven plus 5 ring gas hob and Extractor. Integrated wine cooler. Inset spotlights.
Guest WC
Double glazed window to the rear aspect. Amtico flooring. Low flush WC. Pedestal wash hand basin. Radiator.
First Floor Landing
Stairs to top floor. Doors off to two bedrooms, family bathroom and airing cupboard. Double glazed window. Radiator.
Bedroom One (3.66m x 3.15m)
Double glazed windows. Radiator. Door to En-Suite. TV point.
En Suite
Double glazed window. Heated towel rail. Double fully tiled shower cubicle. Extractor. Pedestal wash hand basin. Low flush WC. Amtico flooring.
Bedroom Two (3.15m x 2.95m)
Double glazed windows. Radiator.
Family Bathroom (2.03m x 1.88m)
Double glazed window. Amtico flooring. Low flush WC. Pedestal wash hand basin. Panelled bath. Tiling to splashbacks. Extractor. Radiator.
Top Landing
Double glazed window. Doors to two bedrooms. Door to 'Jack & Jill' En Suite. Radiator.
Bedroom Three (3.38m x 3.12m)
Double glazed windows to two aspects. Radiator. Door into En Suite.
'Jack & Jill' En Suite
Oversize fully tiled shower cubicle. Pedestal wash hand basin. Amtico flooring. Low flush WC. Extractor. Radiator.
Bedroom Four (3.38m x 3.15m)
Double glazed windows to two aspects. Radiator.
Frontage
Shallow lawned frontage with low level fence and pathway leading to front door. Low maintenance border which extends around the side of the property.
Driveway
Parking for two cars. Leads to garage and has timber gate into garden.
Garage (6.43m x 3.20m)
Metal up and over door. Power and light connected.
Garden
Primarily enclosed with a brick wall. Side gate to driveway. Patio. Remainder of garden is entirely laid to lawn.
Floorplan

