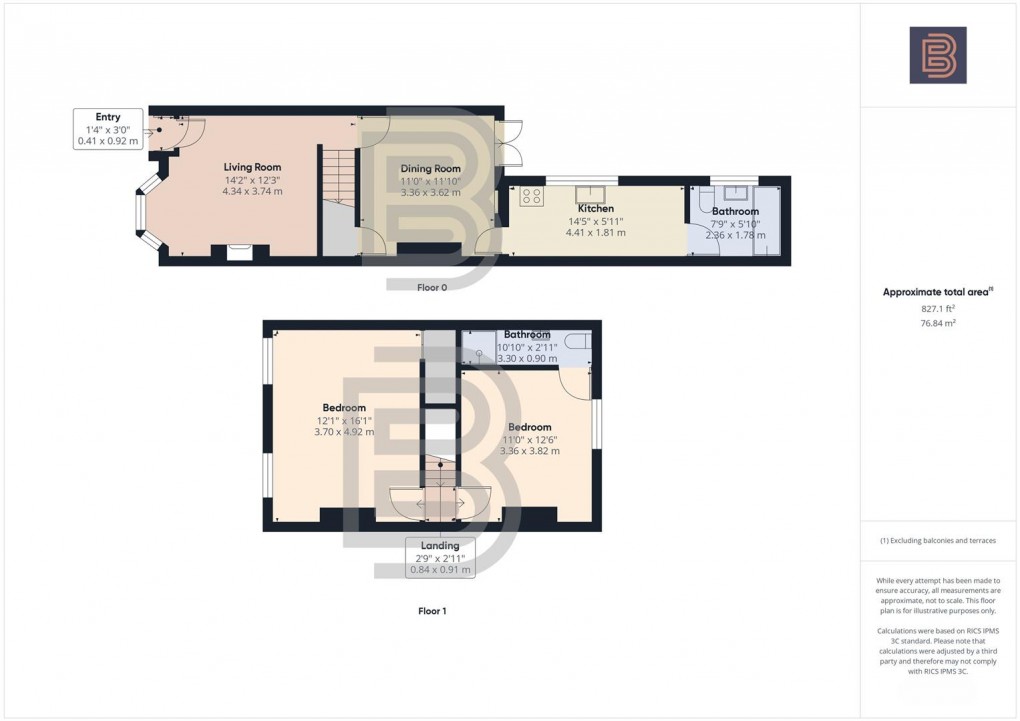Description
- Immaculately Presented
- 2 Double Bedrooms
- Ensuite Showeroom
- Private Rear Garden
- 2 Reception Rooms
- Close to Town Centre
- Close to Rugby Train Station
- Fitted Shutters
- Virtual Tour
This IMMACULATELY PRESENTED 2 BEDROOM mid-terrace home with ENSUITE shower room and a further family bathroom is situated just a short walk from both Rugby Train Station and Rugby Town Centre. This deceptively spacious home has been very well maintained and has stylish and tasteful decor throughout with accommodation set over 2 floors and a private rear garden. To the ground floor there is: entrance porch, living room, dining room, kitchen and bathroom. The first floor comprises 2 double bedrooms and an ensuite. To the rear of the home is a good sized garden. Rugby's train station is a few minutes walk away and is served by London Midland and Virgin Trains. Rugby to London Euston is less than 50 minutes by fast train and Birmingham 20 minutes. This is just one of the reasons why Rugby has become extremely popular with many commuters along with the fantastic connections via the major road networks of the M1, M6, A5 and A14.
Location
The property is located along Cambridge Street and is around 0.5 mile from Rugby Train Station.
Entrance Porch
A composite front door provides access. A further composite door provides provides access through to:
Living Room (4.34m x 3.74m)
With a bay window to the front elevation with fitted shutter blinds. Within the room there is a feature fireplace with an electric fire set within. There are stairs that rise to the first floor and a door which gives access through to:
Dining Room (3.36m x 3.62m)
A well proportioned room with double opening doors to the rear elevation that give access to the garden. In addition, the dining room has a doorway which gives access through to the kitchen and there is a useful under stairs storage cupboard.
Kitchen (4.41m x 1.81m)
With range of base level units with a complementary worktop over. In addition there are two full length larder style cupboards. Within the kitchen, there is a fitted electric oven with four ring electric hob and extractor fan over. Further to this there is space and plumbing for a washing machine and American style fridge freezer. To the rear elevation of the kitchen is a door which gives access through to the bathroom and to the side elevation there is a window with a fitted blind.
Bathroom (2.36m x 1.78m)
With a suite that comprises of a low-level flush WC, wash hand basin and panelled bath with shower over. There is a frosted window to the side elevation with fitted shutter blinds and a wall-mounted heated towel rail. Within the bathroom the walls are fully tiled.
1st Floor Landing
With doors that provide access to both bedrooms.
Bedroom 1 (3.7m x 4.92m)
A very large double bedroom with two windows to the front elevation with fitted shutter blinds. This spacious bedroom further benefits from a fitted storage cupboard, which provides ample space for clothes storage.
Bedroom 2 (3.36m x 3.82m)
A good sized double bedroom which benefits from its own ensuite. To the rear elevation of the bedroom is a window which gives a view over the garden. A door gives access through to the ensuite.
Ensuite (3.3m x 0.9m)
With a suite that comprises of a low level flush WC, wash hand basin with vanity unit and shower cubicle. There is tiling to all splash back areas and a wall mounted heated towel rail.
Rear Garden
The home benefits from a good sized rear garden, which has been split into two separate areas. To the immediate rear of the property is a wonderful courtyard style garden, which provides ample space for alfresco dining. At the immediate rear of the home is a paved patio, this continues along the garden where it meets an area which has been laid to gravel stone. A further pathway continues along the garden to the pedestrian gate, which separates the two areas of garden. In addition there is a well stocked flower bed. The area of further garden has in the past been used as an kitchen garden and storage yard. To the very rear of the plot is a further patio area and large storage shed.
Front Garden and Parking
A courtyard garden which is laid to block paving throughout with wall boundaries to two elevations and a fence to the third. A pedestrian gate gives access from the public highway with a block paved path that gives access to the front door.
To the side of the home there is locked gated access, which provides access to the rear.
Parking is found on street.
Floorplan

