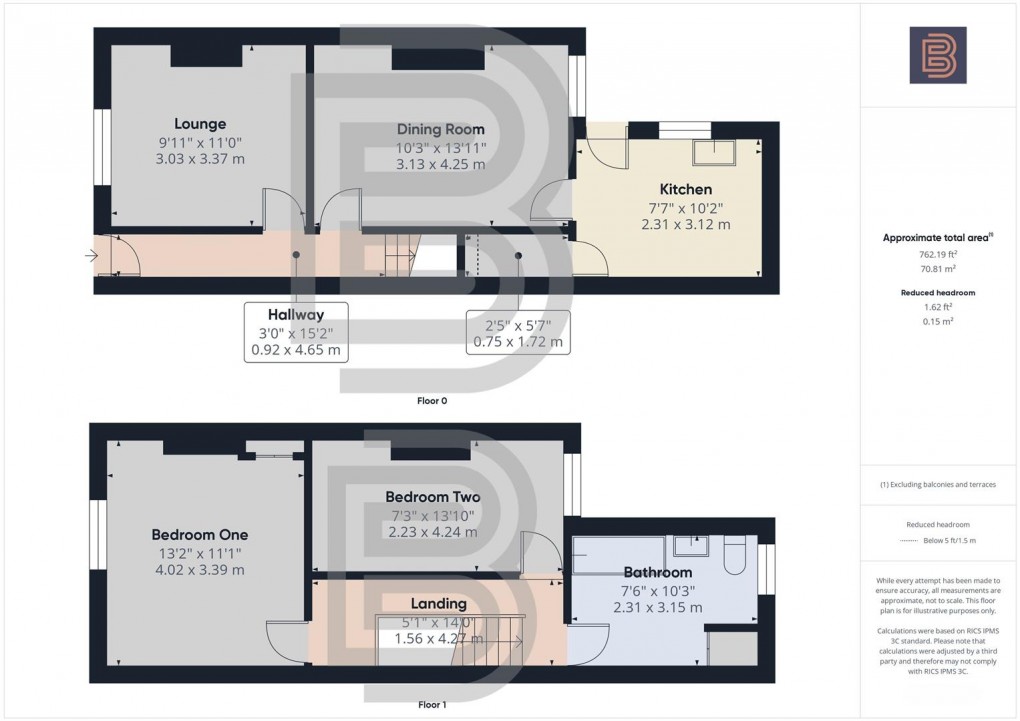Description
- No Chain
- 2 Bedrooms
- 1st Floor Bathroom
- Private Rear Garden
- uPVC windows
- Close to Town Centre
- Close to Rugby Train Station
- Virtual Tour
This 2 BEDROOM Mid-Terraced property is offered to the market with NO ONWARD CHAIN and benefits from a 1st FLOOR BATHROOM. The property does require some modernisations and updating throughout but is found in a habitable condition. To the rear of the home is a private garden. The property is situated just a short walk from both Rugby Town Centre and Rugby Train Station which offers transport to London in under 55 minuets.
Entrance Hall
Enter via Obscure glazed door. Radiator. Stairs to first floor. Doors to further accommodation.
Lounge (3.03m x 3.37m)
uPVC double glazed window to the front elevation. Double panel radiator. Mantle and surround. Electric consumer unit. TV point. Telephone point.
Dining Room (3.13m x 4.25m)
uPVC window to the rear elevation. Electric fireplace. Radiator. Laminate flooring. Door into:
Kitchen (2.31m x 3.12m)
A range of base and eye level units with roll top work surfaces. Space for cooker. Space and plumbing for washing machine. Space for fridge/freezer. Built in sink with taps. uPVC window to the side elevation. uPVC door to side garden. Understairs cupboard.
Stairs & Landing
Loft access. Doors to further accommodation.
Bedroom One (4.02m x 3.39m)
uPVC double glazed window to the front elevation. Radiator. Built in cupboard.
Bedroom Two (2.23m x 4.24m)
uPVC double glazed window to the rear elevation. Radiator.
Bathroom (2.31m x 3.15m)
Bath with taps and shower attachment. Wash hand basin with taps. Low flush wc. Cupboard housing boiler. uPVC obscure window to the rear elevation. Radiator.
Rear Garden
Laid to lawn with walled boundaries and gate to the rear providing accessway to the front of the property.
Front and Parking
To the front of the home is a courtyard garden with low level brick wall boundaries. A pathway gives access to the front door. Parking is found on street via a residents permit system.
Floorplan

