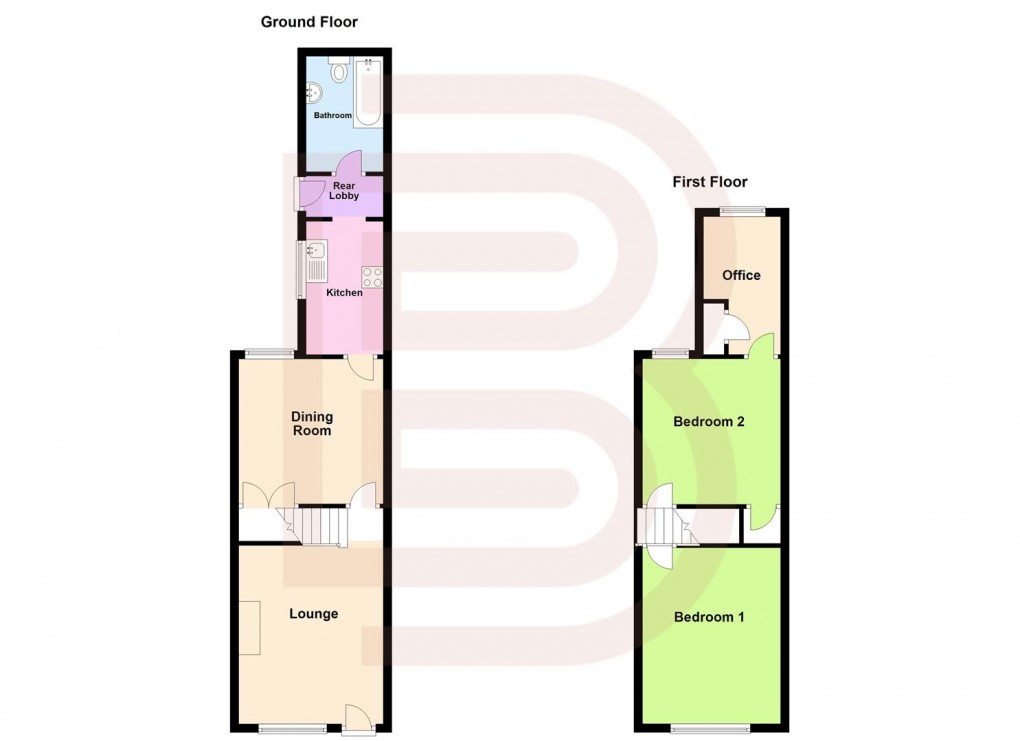Description
- Two Bedrooms Plus Office
- Popular Town Centre Road
- Walking Distance to Railway Station
- Two Reception Rooms
- Small Rear Garden
- Double Glazing & Gas Central Heating
- Well Presented Kitchen plus Downstairs Bathroom
Located in a quiet road close to the Railway Station & Town Centre this well presented traditional terrace property with OFFICE ROOM would make an ideal First Time Buy or Rental Investment. Offering well proportioned accommodation over two floors the property comprises Two Reception Rooms, Kitchen, Bathroom, Two Double Bedrooms, Office Room (leading from bedroom), Low Maintenance Gated Frontage and a pleasant Rear Yard.
Living Room (3.25m x 3.66m max)
Double glazed front door and double glazed window to the front aspect. Doorway to stairwell area. Bamboo flooring. Radiator. Bespoke corner units housing meter. Coving.
Stairwell Lobby
Stairs to first floor. Door to Dining Room. Bamboo flooring.
Dining Room (3.25m x 3.58m max)
Double glazed window to the rear. Door into Kitchen. Double doors to under-stairs cupboard. Radiator. Bamboo flooring. Decorative fireplace area. Coving.
Kitchen (2.79m x 1.88m)
Double glazed window to the side aspect. Doorway into rear lobby. Range of base and eye level units with work surface over and tiling to splashbacks. Integrated oven with hob. Space and plumbing for washing machine. Space for under-counter fridge. Stainless steel sink/drainer.
Rear Lobby
Double glazed door to rear yard. Door to bathroom. Radiator.
Bathroom (2.59m x 1.63m)
Double glazed window to the side aspect. Heated towel rail. L-shaped panelled bath with shower over. Pedestal wash hand basin. Low flush WC. Extractor. Tiling to splashbacks.
Landing
Doors to both bedrooms.
Bedroom One (3.28m x 3.28m min)
Double glazed window to the rear aspect. Radiator. Coving. Over-stairs cupboard. Door to Office.
Office (1.93m x 2.44m max inc cupboard)
Double glazed window to the rear aspect. Radiator. Cupboard housing Worcester combination boiler.
Bedroom Two (3.28m x 3.28m max)
Double glazed window to the front aspect. Radiator. Coving.
Frontage
Gated shallow low maintenance concrete frontage with low level brick wall. Nearby garden access gate.
Rear Yard
Initial paved side return ideal for pot plants. Shed with hard-standing. Rear gate. Lawned area with flower borders. All enclose by timber fencing with concrete panels.
Floorplan

