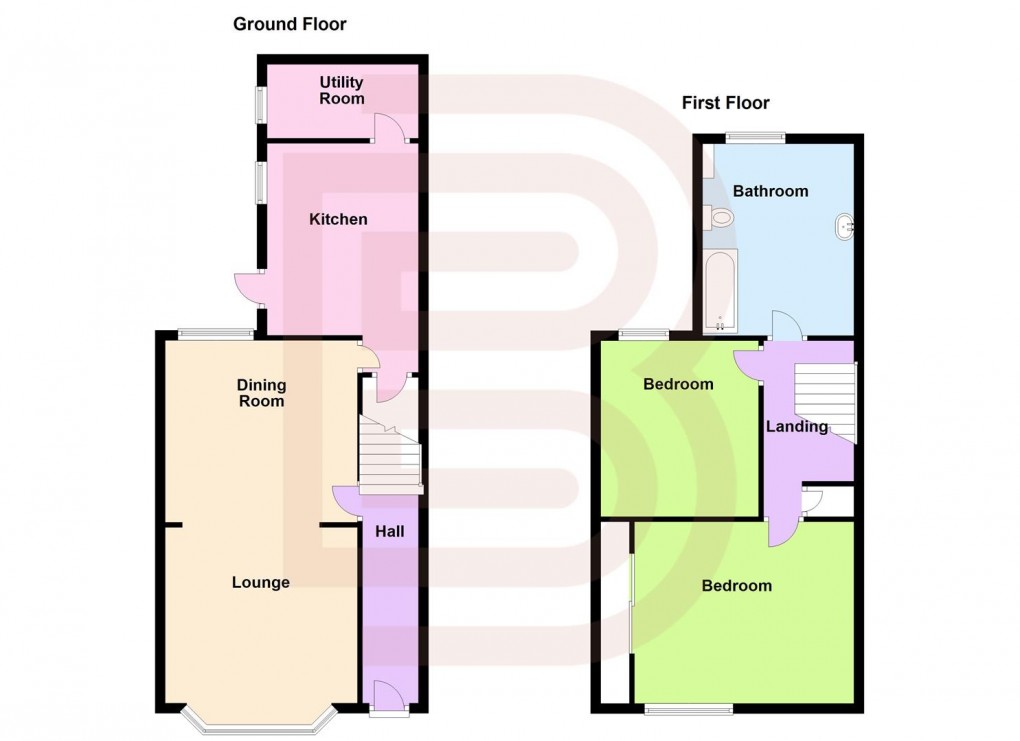Description
- Two Double Bedrooms
- Lounge/Diner
- Well Presented Throughout
- Traditional Bay Fronted Home
- Walking Distance To Railway Station
- Rear Garden
- Upstairs Bathroom
- Utility Area
Ellis Brooke are pleased to present this appealing bay fronted terraced home within walking distance of the Railway Station and Town Centre. The well presented and well proportioned accommodation on offer comprises : Entrance Hall, Lounge/Diner, Fitted Kitchen, Utility Room, Two Bedrooms, Good Size Upstairs Bathroom plus Low Maintenance Front and Rear Gardens. Early viewing is recommended.
Hallway
Double glazed front door. Original tiled flooring with original ceiling arch feature. Stairs to first floor. Radiator. Door to Lounge/Diner.
Lounge/Diner (8.61m x 3.07m max)
Double glazed bay window to the front aspect. Double glazed window to the rear aspect. Door into Kitchen. Two radiators. Partly with wood effect flooring. Impressive traditional fireplace with surround and hearth.
Kitchen (3.58m x 2.44m)
Double glazed door and window to the side. Door into Utility. Radiator. Range of base and eye level units with work surface over and tiling to splashbacks. Ceramic sink/drainer. Space for cooker. Space for fridge or freezer. Space and plumbing for slimline dishwasher. Cupboard housing combination boiler. Under stairs cupboard.
Utility (2.46m x 1.73m)
Window to the side aspect. Storage space. Space and plumbing for washing machine. Space for further appliances. Radiator.
Landing
Doors off to both bedrooms. Loft access hatch. Built in landing cupboard. Door to bathroom.
Bedroom One (3.51m x 3.58m max)
Double glazed window to the front aspect. Radiator. Full bank of fitted wardrobes with sliding doors.
Bedroom Two (3.89m x 2.44m)
Double glazed window to the rear aspect. Radiator.
Bathroom (2.97m x 2.46m)
Double glazed window to the rear aspect. Double fitted cupboard. Original feature cast iron fireplace. Stylish panelled bath with shower over. Low flush WC. Pedestal wash hand basin. Heated towel rail.
Frontage
Low maintenance. Enclosed by low level brick wall. Gravel section with path to front door. Rear access gate next to neighbouring property.
Garden
Initial concrete side return. Small shed. Access gate. Small decked area. Enclosed primarily by timber fencing. Remainder of garden laid out to pebbles.
Floorplan

