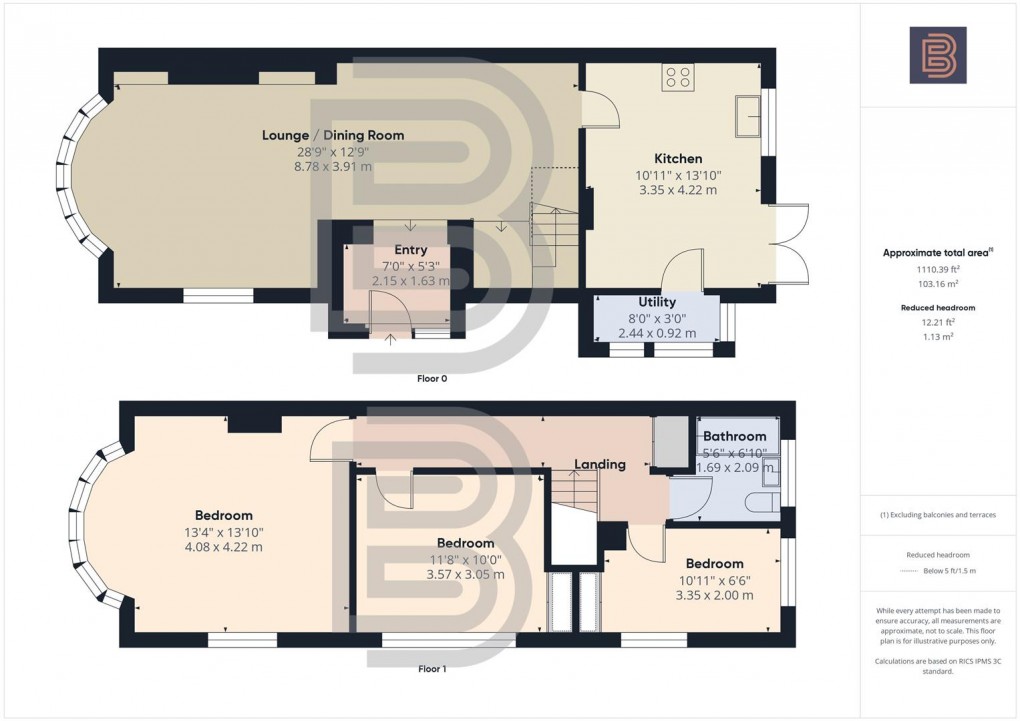Description
- Individual Detached Home
- Close To Caldecott Park & Rugby Town Centre
- Three Bedrooms
- Lovely Gardens to Front & Rear
- Off Road Parking plus Garage
- Well Presented
- Spacious Lounge/Diner
- Breakfast Kitchen
- Upstairs Bathroom
- VIRTUAL TOUR
An impressive and individual DETACHED HOME close to Caldecott Park, Rugby Town Centre & Railway Station with PARKING & GARAGE. Sympathetically decorated and well maintained this interesting property briefly comprises : Entrance Lobby, Lounge Diner with picture curved bay window, Kitchen with Utility Area, Three Bedrooms, Bathroom, Good Size Front & Rear Gardens plus parking and garage. Early viewing is certainly recommended for this fine example of a Town Centre residence.
Entrance Lobby
Double glazed door with side window. Tiled flooring. Radiator. Step down via archway into Lounge & Dining areas.
Lounge Area
Curved picture bay single glazed window - with secondary glazing - overlooking the beautifully kept front garden. Double glazed window to the side Wood flooring. Opens into Dining Area. Vertical radiator. Custom built illuminated alcove bookshelves with storage. Gas fire.
Dining Area
Door into Kitchen. Stairs to first floor with glass bricks to one side. Radiator. Wood flooring.
Kitchen
Double glazed window and French Doors to rear garden. Tiled floor. Door to Utility (lean-to). Range of base and eye level units with work surfaces over and under cabinet feature lighting. Integrated double oven, gas hob and extractor. Integrated fridge. Integrated dishwasher. Space and plumbing for washing machine. Sink/drainer with mixer tap. Radiator.
Utility Lean-To
Window to two sides. Wall mounted Worcester combination boiler (installed 2024). Space for appliance. Tiled floor.
Landing
Doors off to three bedrooms. Door to Bathroom. Storage cupboard. Radiator.
Bedroom One
Single glazed picture curved bay window overlooking front garden. Double glazed window to the side aspect. Radiator.
Bedroom Two
Double glazed window to the side aspect. Radiator. Over-stairs cupboard.
Bedroom Three
Double glazed windows to the side and rear aspects. Radiator. Over-stairs cupboard. Loft access hatch.
Bathroom
Double glazed window to the rear aspect. Tiled flooring. Fully tiled walls. 'P shaped' panelled bath with electric shower over. Wash hand basin and WC set into vanity unit with storage. Radiator.
Front Garden (Park side)
Low level wall and metal gate opposite Caldecott Park (located on Park Walk itself). Well kept front garden with sweeping well stocked borders, pathways and hard-standings. Lawned section with further borders. Various flowers, plants, shrubs and small trees to include roses. Pathway leading alongside the property and into the rear garden (via canopy porch and front door). Timber fencing to one side.
Rear Garden (Newbold Road side)
Initial patio (full width) with pathway leading to front garden alongside the property. Enclosed by timber fencing with substantial borders. Lawned area with slab stepping stones across to shed with hard-standing. Side pathway leading to potting shed/storage. Timber gate out to parking area and garage.
Parking Area (Newbold Road side)
Concrete parking area for at least two cars which leads to garage.
Garage
Floorplan

