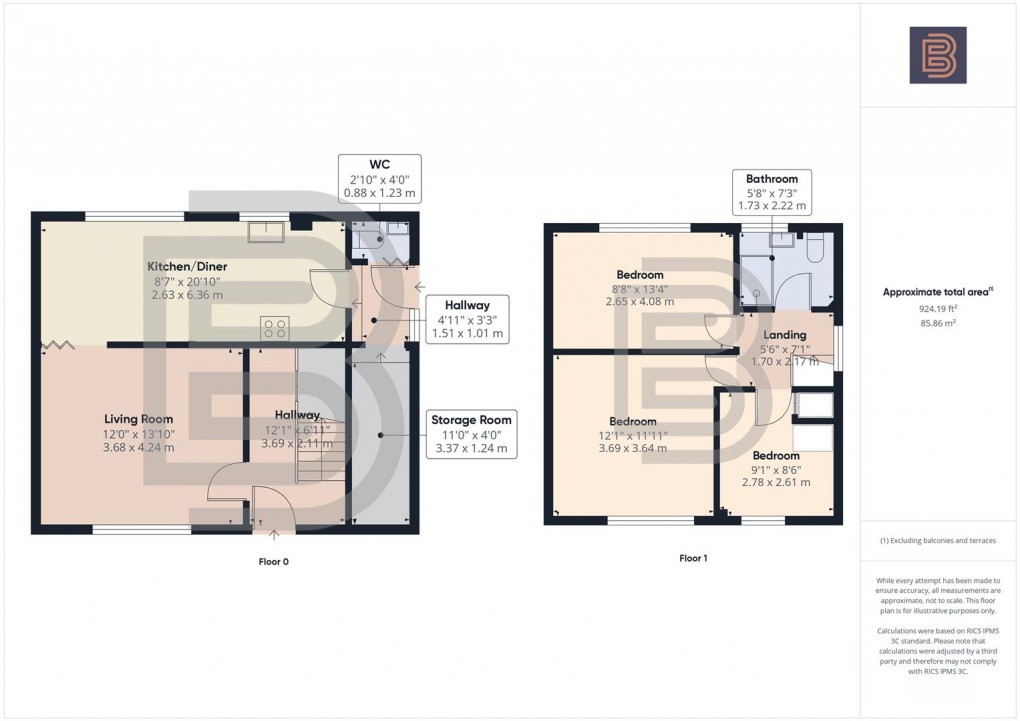Description
- Three Bedrooms
- Semi-Detacehd
- Large Plot - 0.22 Acres
- Generous Garden
- Kitchen/Diner
- Potential to Extend (STPP)
- BISF Construction
- Freehold
- Virtual Tour
This SPACIOUS 3 Bedroom SEMI-DETACHED property sits on a LARGE PLOT of 0.22 ACRES with SUBSTANTIAL REAR GARDEN. Situated in the Overslade area of Bilton which offers a range of amenities including well regarded schooling, shops, stores and pubs. The property has accommodation which is set over 2 floors and in brief comprises; Entrance Hall, Living Room, Kitchen/Diner, WC, Store, 3 Bedrooms and a Family Bathroom. To the rear of the home is an impressive garden which also gives the home great potential to extend subject to the relevant planning permissions.
Entrance Hall (3.69m x 2.11m)
Accessed under a covered storm porch and through a composite front door. The entrance hall gives access to a useful under stair storage cupboard, which provides ample space for shoe storage. In addition, there are stairs that rise to the first floor and the door which gives access through to.
Living Room (3.68m x 4.24m)
With a window to the front elevation, providing natural light. To the rear elevation of the room is a concertina door which provides access to the kitchen/diner.
Kitchen/Diner (2.63m x 6.36m)
A light and airy room owing to the two windows found to the rear elevation which provide a view over the garden. The kitchen itself comprises of a range of base and eye level units with a complementary worktop over along with further larder style cupboards. There are a range of fitted appliance which include a double electric oven with a five ring gas hob and extractor fan over. In addition, there is space and plumbing for a washing machine and fridge. Within the room there is ample space for a dining table. To the side elevation there is a doorway which provides access through to.
Rear Lobby (1.51m x 1.01m)
To the side elevation is a door providing access to the garden. In addition a concertina door provides access to a WC and an opening providing access to.
Store Room (3.37m x 1.24m)
A useful room which provides further storage and space for the utilities. There is a base level unit with a complementary worktop over, with space under for a self venting tumble dryer.
WC
With a low level flush WC and wash hand basin. There is tiling to all splash back areas.
1st Floor Landing
With a window to the side elevation providing natural light. Access to the loft is gained via a loft hatch and further to this there are doors which provide access to all first floor accommodation.
Bedroom 1 (3.69m x 3.64m)
A good sized double bedroom that benefits from a window to the front elevation.
Bedroom 2 (2.65m x 4.08m)
A double bedroom that benefits from a window to the rear elevation, providing a view over the garden beyond.
Bedroom 3 (2.78m x 2.61m)
A single bedroom with a window to the front elevation and a useful storage cupboard.
Family Bathroom (1.73m x 2.22m)
With a suite that comprises a low-level flush WC, wash hand basin with vanity unit under and shower cubicle with electric shower. The walls are fully tiled and to the rear elevation there is a frosted window.
Rear Garden
This large and private rear garden has been laid to lawn. With a patio providing ample space for alfresco dining to the immediate rear and side of the home. Within the garden the majority of boundaries have fences and there are five useful storage sheds.
Front Garden
In the main the front garden has been laid to lawn with a paved pathway running from the public highway, which provides access to the front door. The pathway continues to a pedestrian gate, which gives access to the garden. To the front elevation is a low-level wall boundary.
Parking
On street parking is available on a first come first served basis.
Agents Note
It should be noted that the construction type of this property is British Iron and Steel Federation Housing (BISF).
The property is sold on a Freehold basis.
Floorplan

