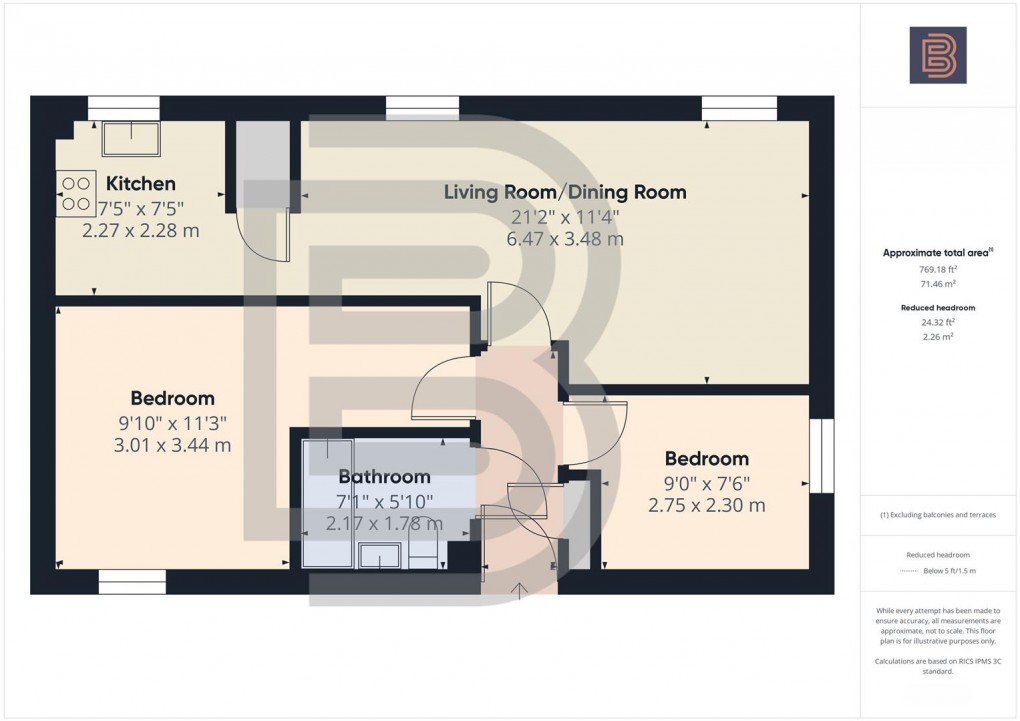Description
- 45% Shared Ownership
- No Onward Chain
- 2 Bedrooms
- Allocated Parking Space
- Electric Heating
- Close to Rugby Town Centre
- Ideal for First Time Buyers
- Virtual Tour
SHARED OWNERSHIP PROPERTY - This 45% SHARED OWNERSHIP Ground Floor Apartment is offered to the market with NO ONWARD CHAIN. Benefiting from ALLOCATED OFF ROAD PARKING this property is a short walk from Rugby Train Station and Rugby Town Centre. Found in IMMACULATE CONDITION throughout. In brief the internal accommodation comprises; Entrance Hall, Lounge/Diner, Kitchen, 2 Double Bedrooms and a Bathroom.
Summary
45% SHARED OWNERSHIP. This immaculately presented 2 bedroom apartment is offered to the market with no onward chain. Being sold on a 45% Shared Ownership basis the apartment is located in close proximity to both Rugby Town Centre and Rugby Train Station. Benefitting from allocated parking for 1 vehicle and a spacious lounge/diner early viewing of this apartment is advised.
In brief the internal accommodation comprises; Entrance Hall, Lounge/Diner, Kitchen, 2 Bedrooms and a Bathroom.
Entrance Hall (0.99m x 2.91m)
Accessed from the communal hallway through a composite front door. The entrance hall gives access to a useful storage cupboard, which houses the electricity fuse board. In addition, there are doors which provide access through to all accommodation.
Lounge/Diner (6.47m x 3.48m (max))
With two windows to the rear elevation, this spacious room easily separates into two areas of living room and dining room with a laminate style flooring throughout which extends into the kitchen. Within the room, there is access to a useful storage cupboard, which houses the hot water cylinder and helps create a separation between the living area and kitchen. Further to this there is an opening to the kitchen. Within the room, there is a wall-mounted electric heater and further electric night storage heater.
Kitchen (2.27m x 2.28m)
With a range of base and eye-level units with a complementary worktop over. To the rear elevation there is a window. Within the kitchen there is a fitted electric oven with a four ring electric hob and extractor fan over. In addition there is space for a tall fridge freezer and further space and plumbing for a washing machine.
Bedroom 1 (3.01m x 3.44m)
A generously sized double bedroom with a window to the front elevation. There is a wall-mounted electric heater.
Bedroom 2 (2.75m x 2.3m)
A small double/large single bedroom with a window to the side elevation. There is a wall-mounted electric heater.
Bathroom (2.17m x 1.78m)
With a suite that comprises of a low level flush WC, wash hand basin and panelled bath with shower over. Within the bathroom, there is tiling to all splash back areas along with a wall-mounted electric heater.
Parking
To the front of the building, there is an allocated parking space for one vehicle, the parking bay is numbered as a number 49.
Communal Areas
To the front and rear elevations of the building, there are access doors. With the front being accessed from the parking area. Within the ground floor of the communal area is the post-box for each apartment and access to this apartment can be obtained.
Lease Information
The lease was created on 21/12/2015 for a period of 99 years. There are currently 89 years that remain on the lease.
Shared Ownership and Associated Costs
This property is sold on a 45% Shared Ownership basis.
The property is subject to a monthly service charge of £121.49. This cost covers the buildings insurance.
This property is subject to a rent charge for the non owned percentage, this cost is £185.29 per month.
Floorplan

