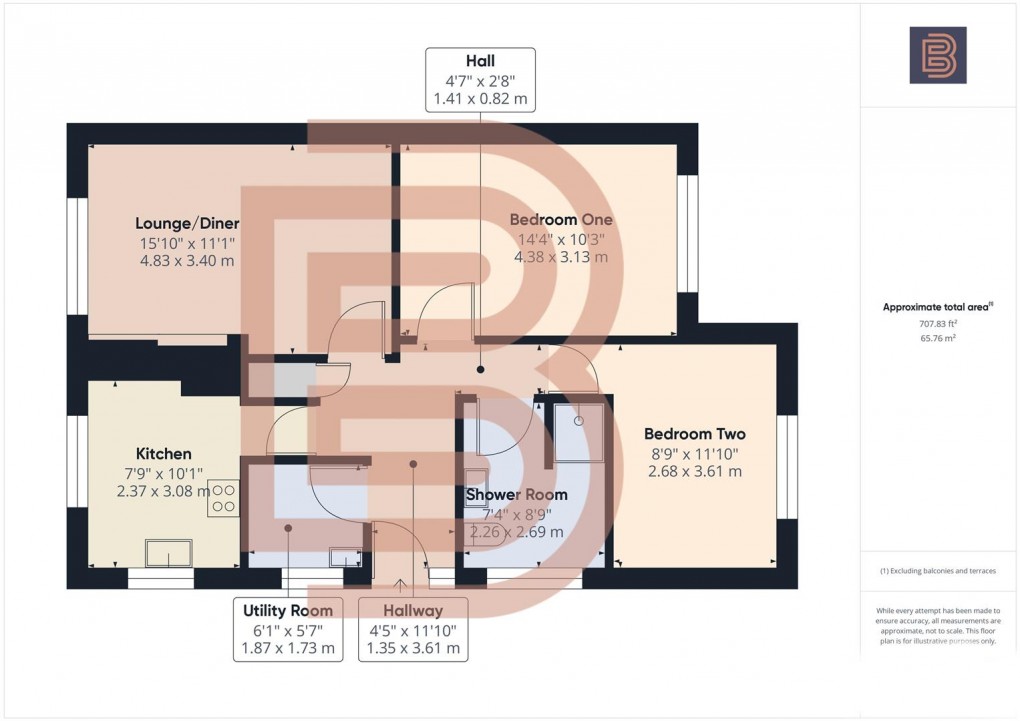Description
- Fully modernised
- Quiet road
- Media wall in lounge
- Two double bedrooms
- Shower room with wheelchair accesseible doors
This fully modernised, two-bedroom semi-detached bungalow on Collingwood Avenue, Bilton, Rugby offers a comfortable and contemporary living space. The property features a spacious living room, a well-equipped kitchen with modern fittings, and two good-sized bedrooms. The shower room has been updated to a high standard, and has wheelchair accessible doors. Outside, the bungalow benefits from a low-maintenance garden and off-road parking. Located in the sought-after Bilton area, this home is close to local amenities, schools, and transport links, making it an ideal choice for those seeking a practical and convenient living space.
Summary
This fully modernised, two-bedroom semi-detached bungalow on Collingwood Avenue, Bilton, Rugby offers a comfortable and contemporary living space. The property features a spacious living room, a well-equipped kitchen with modern fittings, and two good-sized bedrooms. The shower room has been updated to a high standard, and has wheelchair accessible doors. Outside, the bungalow benefits from a low-maintenance garden and off-road parking. Located in the sought-after Bilton area, this home is close to local amenities, schools, and transport links, making it an ideal choice for those seeking a practical and convenient living space.
Location
Collingwood Avenue in Bilton, provides a pleasant residential environment, conveniently located near local amenities, schools, and transport links. The area offers a quiet living space while maintaining easy access to Rugby town centre, making it a suitable location for families and professionals.
Hall
Enter via uPVC obscure door. Laminate flooring. Cupboard housing electric meters and consumer unit. Storage cupboard. Heating control Panel. Radiator. Doors to further accommodation. Door into;
Utility Room (1.85m x 1.70m)
Space and plumbing for washing machine and dryer. Radiator. Roll top worksurface, uPVC window to side elevation.
Kitchen (2.36m x 3.07m)
With a range of base and eye level units and roll top worksurfaces. Built in sink with mixer tap. Built in hob. Space for fridge and freezer. Tiled splash backs. Two uPVC windows to front and side. Loft hatch.
Lounge/Diner (4.83m x 3.38m)
uPVC window to the front elevation. Media wall. Radiator. Continuation of laminate flooring.
Bedroom One (4.37m x 3.12m)
uPVC window to the rear elevation. Radiator.
Bedroom Two (2.67m x 3.61m)
uPVC window to rear elevation, Radiator.
Shower Room (2.24m x 2.67m)
Wash hand basin with pedestal and separate tap. Low flush WC. Walk in shower area with rain effect shower head and additional hair attachment, uPVC obscure window to the side elevation. Tiled walls. Radiator.
Rear Garden
Split levels with patio, lawn area and raised bedding areas. Fencing to boundaries and gate to front.
Garage
Not accessible with a car but providing good storage space
Front & Driveway
Parking for 2 cars. Slabbed path leading to front door.
Floorplan

