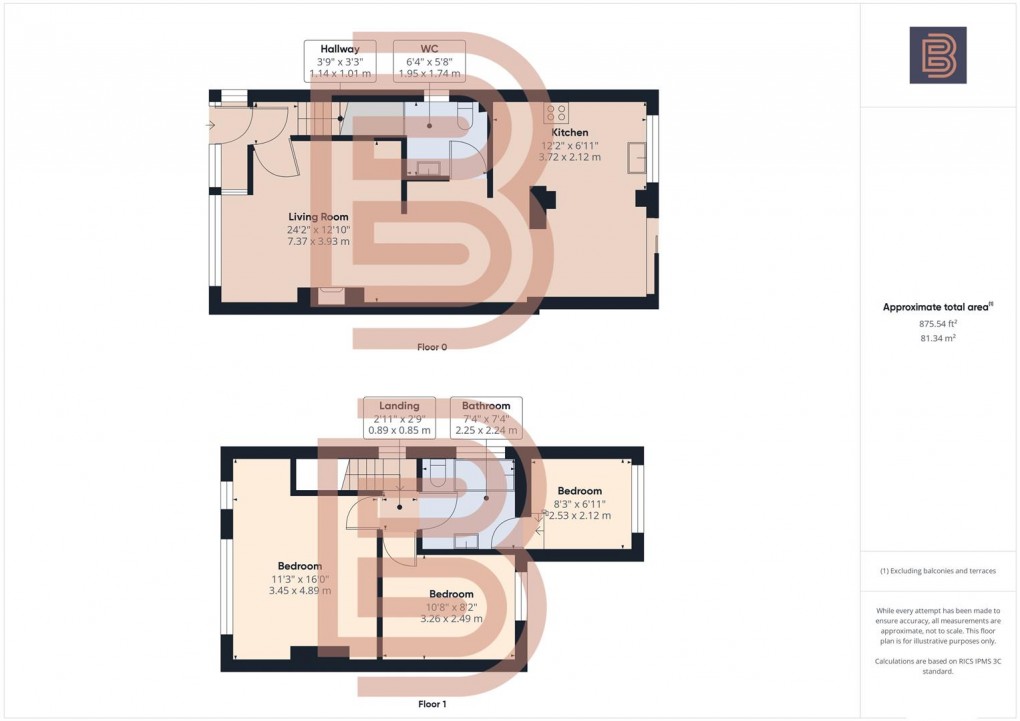Description
- Very Well Presented
- Extended
- Beautiful Rear Garden with Resin Patio
- Printed Concrete Driveway with side-by-side parking
- Close to several Good Schools
- Hillmorton Location
- Bathroom plus WC/Utility
- Three Bedrooms
Located in Hillmorton this very well presented & EXTENDED semi-detached home is within walking distance of several Good Schools and the accommodation briefly comprises : Porch/Lobby, Lounge, Family Area, Kitchen/Diner, WC with Utility space, Three Bedrooms (one of which is accessed through the bathroom), Family Bathroom, Printed Concrete Driveway and a lovely rear garden which backs onto a park, having resin patio, shed, workshop and lawn.
Porch
Double glazed front door. Double glazed windows. Further double glazed door into Entrance area.
Entrance
Stairs to first floor. Door into Lounge and further accommodation. Radiator.
Lounge into Family Area (7.57m x 3.91m max)
Double glazed window to the front aspect. Two radiators. Gas fire with marble surround and granite hearth. Opens through to Kitchen/Diner. Door into WC/Utility. Coving.
Kitchen/Diner (3.71m x 2.11m)
Double glazed window and double glazed sliding patio doors out to Rear Garden. Granite tiled floor. Full range of base and eye level units with granite worktops and splashbacks. Belfast sink with mixer tap and granite drainer. Under cabinet feature lighting. Integrated double oven with gas hob and extractor (with further feature lighting). Radiator. Kickboard heater.
Utility / WC (1.93m x 1.73m)
Double glazed window to the side aspect. Radiator. Low flush WC. Pedestal wash hand basin. Utility cupboard (with space and plumbing for washing machine). Coving.
Landing
Double glazed window to the side aspect. Loft access hatch. Doors off to Bedroom 1, bedroom 2 and bathroom.
Bedroom One (4.88m x 3.43m)
Two double glazed windows to the front aspect. Radiator.
Bedroom Two (3.25m x 2.49m)
Double glazed window to the rear aspect. Radiator.
Bathroom (2.24m x 2.24m)
Double glazed window to the side aspect. Door to Bedroom 3. Slate tiled floor. Fully tiled walls. Corner bath with shower attachment 7 mixer tap. Low flush WC. Wash hand basin set into vanity unit with storage. Heated towel rail.
Bedroom Three (2.51m x 2.11m)
Double glazed window to the rear aspect. Radiator.
Driveway
Printed concrete driveway providing side-by-side parking. Gate into rear garden. Enclosed to two sides by low level timber fence.
Rear Garden
Fully enclosed by timber fencing with side gate to driveway. Stylish resin patio flanked with thin coping stones with pathway running to the end of the garden. Central lawned area with tidy planting area and border to one side. Shed with hard-standing plus workshop with power. The rear garden backs onto a park.
Floorplan

