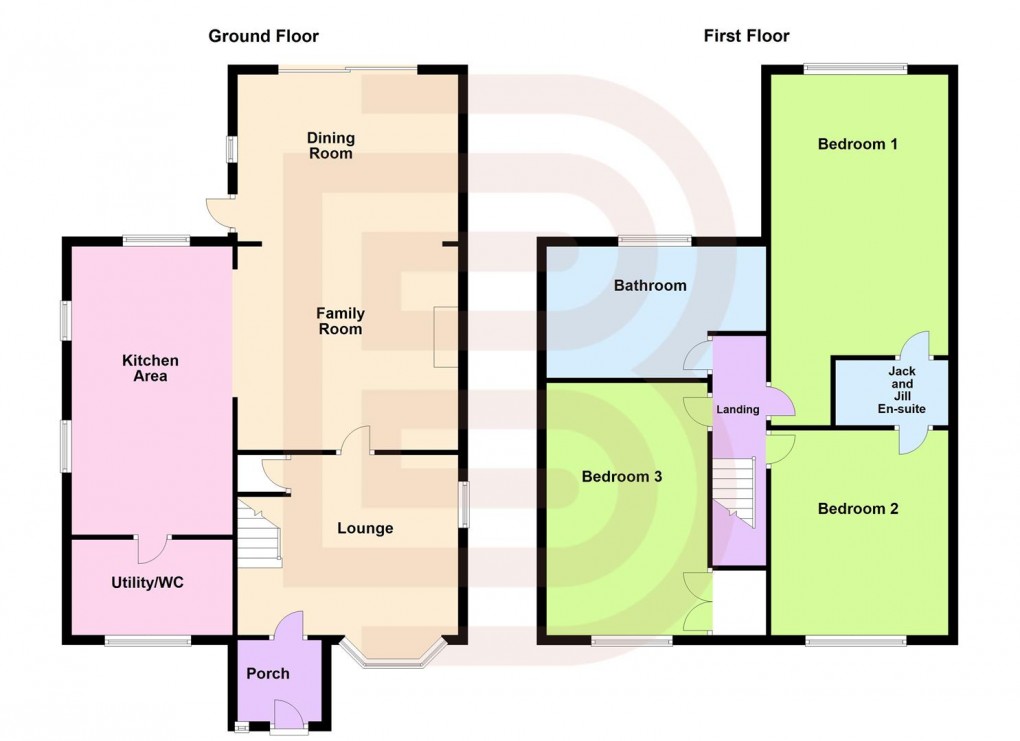Description
- Sizeable Rear Garden
- Detached
- Three Bedrooms
- Family Bathroom, En-Suite & Downstairs WC
- Driveway & Garage
- Popular Shakespeare Gardens Location
- Lounge plus Open Plan Kitchen/Diner/Family Room
Ellis Brooke are pleased to present this INDIVIDUAL DETACHED HOME with SIZEABLE REAR GARDEN located in the extremely popular Shakespeare Gardens area of Rugby. The accommodation briefly comprises : Porch, Lounge, Open Plan Kitchen/Diner with Family Room, Utility with WC, Three Bedrooms with a shared En-Suite plus Family Bathroom. To the front and side is parking for up to 3 cars along with a Detached Garage. To the rear is a much larger than average garden.
Porch (1.68m x 1.52m)
Composite front door with double glazed window. Wood effect flooring. Exposed brick. Doorway with internal window to Lounge
Lounge (5.18m x 3.38m)
Double glazed bay window to the front with further small double glazed window to the side. Stairs to first floor. Door to Kitchen/Diner. Wood effect flooring. Radiator. Small under stairs cupboard. Inset spotlights.
Family Area (3.68m x 3.25m)
Opens to Kitchen and Dining Room. Wood effect flooring. Radiator. Brick fireplace with wood burner. Inset spotlights.
Kitchen (5.51m x 2.82m)
Double glazed windows to the side and rear aspect. Door into Utility/WC. Wood effect flooring. Range of base and eye level units with work surface over. Belfast sink with mixer tap. Space for large fridge/freezer. Integrated dishwasher. Space for a range style cooker with extractor over.
Dining Room (3.35m x 2.77m)
Double glazed door and sliding patio door to the rear. Wood effect flooring. Radiator.
Utility/WC (2.44m x 1.93m)
Double glazed window to the front aspect. Space and plumbing for washing machine and further appliance. Wood effect flooring. WC and wash hand basin set into vanity unit. Wall mounted combination boiler. Radiator.
Landing
Doors off to all three bedrooms. Door to Bathroom. Loft access hatch.
Bedroom One (4.90m x 2.57m min)
Double glazed window to the rear aspect overlooking large garden. Door to En-Suite (Jack & Jill). Full bank of fitted wardrobes with sliding doors plus fitted shelving to the side. Radiator. Inset spotlights.
En-Suite (Jack & Jill)
Serves Bedroom One and Bedroom Two. Tiled flooring. Double shower cubicle. Low flush WC. Pedestal wash hand basin. Extractor. Heated towel rail.
Bedroom Two (3.35m x 3.71m)
Double glazed window to the front aspect. Door to En-Suite. Radiator.
Bedroom Three (3.66m x 1.93m)
Double glazed window to the front and side aspects. Radiator. Over-stairs cupboard.
Bathroom (2.49m x 1.70m min)
Double glazed windows to the side and rear aspect. Tiled flooring. Fully tiled double shower cubicle. Footed bath. Pedestal wash hand basin. Low flush WC. Fully tiled walls. Inset spotlights. Extractor.
Frontage/Parking
Hard-standing driveway parking for up to three cars. Driveway slopes down to Garage. Steps down to front door with low level wall. Metal gate into garden.
Garage
Detached garage with metal up and over door plus single glazed window to one side. Power connected.
Garden
Extensive garden which is primarily enclosed by timber fencing plus hedges and trees. Initial raised two level patio with steps down to main garden. Brick built storage outhouse behind garage. Garden is majority laid to lawn with a pathway bisecting and running down to almost the base. Various trees including apple. Borders to all sides. Pond. Further shed space.
Planning Permission
This property also has the benefit of Approved Planning Permission for : Two storey side and rear extension and associated raised decking to the rear
Floorplan

