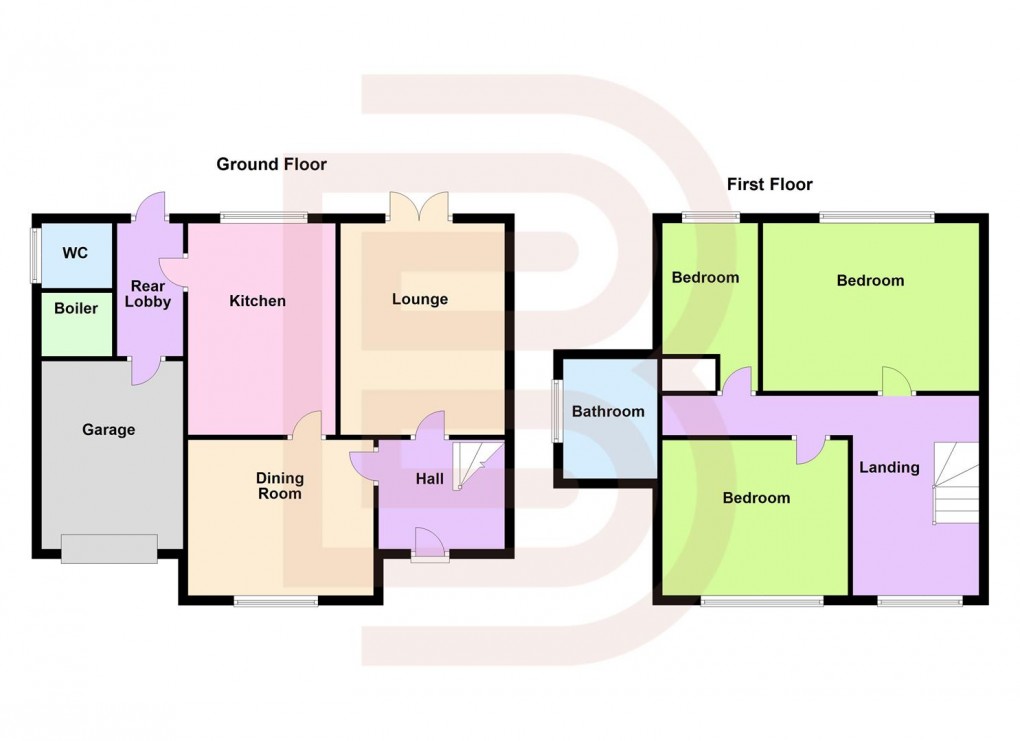Description
- No Upward Chain
- Very Popular Quiet Location
- Modernisation Required
- Beautiful Private Garden
- Driveway with Garage
- Three Bedrooms
- Two Reception Rooms
- Ongoing Potential
Ellis Brooke are pleased to present this very well proportioned DETACHED HOME with GOOD SIZE GARDEN in the ever popular Shakespeare Gardens area. Offered to the market with NO UPWARD CHAIN this property does require modernisation, but also offers an excellent opportunity for ongoing development and improvement. The accommodation comprises : Hall, Lounge, Dining Room, Kitchen, Lobby with WC & Boiler Room, Three Bedrooms, Bathroom, Driveway, Front Garden, Garage and an impressive rear garden.
Hallway
Double glazed door and window to the front aspect. Stairs to first floor with side window. Doors off to Lounge & Dining Room. Radiator.
Lounge (4.37m x 3.48m)
Double glazed French Doors out onto the rear garden. Radiator. Electric fire with surround. Coving.
Dining Room (3.76m x 3.28m)
Double glazed window to the front aspect. Radiator. Door into Kitchen. Coving.
Kitchen (4.57m x 2.54m max)
Double glazed window to the rear aspect. Door to lobby. Tiled flooring. Range of base and eye level units with work surface over. Stainless steel sink with double drainer and mixer tap. Space for cooker. Space for fridge/freezer. Radiator. Space and plumbing for washing machine.
Rear Lobby
Door into garage. Door to WC. Door to Boiler Room. Double glazed door out to rear garden.
WC
High flush WC. Window to the side aspect.
Landing
Double glazed window to the front aspect. Doors off to all 3 bedrooms and bathroom. Airing cupboard. Loft access hatch (with pull-down ladder. Loft is majority boarded with light)
Bedroom One (4.37m x 3.45m max)
Double glazed window to the rear aspect. Radiator. Fitted wardrobe.
Bedroom Two (3.68m x 2.21m min)
Double glazed window to the rear aspect. Radiator.
Bedroom Three (3.96m x 2.29m)
Double glazed window to the front aspect. Radiator.
Bathroom (2.24m x 1.65m)
Double glazed window to the side aspect. Panelled bath. Pedestal wash hand basin. Low flush WC. Heated towel rail. Tiling to splashbacks.
Driveway/Frontage
Enclosed by low level brick wall. Gates to both sides of the property. Sweeping driveway leading to recess porch and garage. Lawned fore-garden with flower and plant borders.
Garage (4.90m x 2.34m)
Metal up and over door. Internal courtesy door to lobby. Window to the side. Power and light connected.
Rear Garden
Full width patio. Gates to both sides. Several steps up to majority lawned area with timber fencing and hedging. Substantial well stocked borders to both sides. Trellis archway at the end of the garden leading to secluded area and shed.
Floorplan

