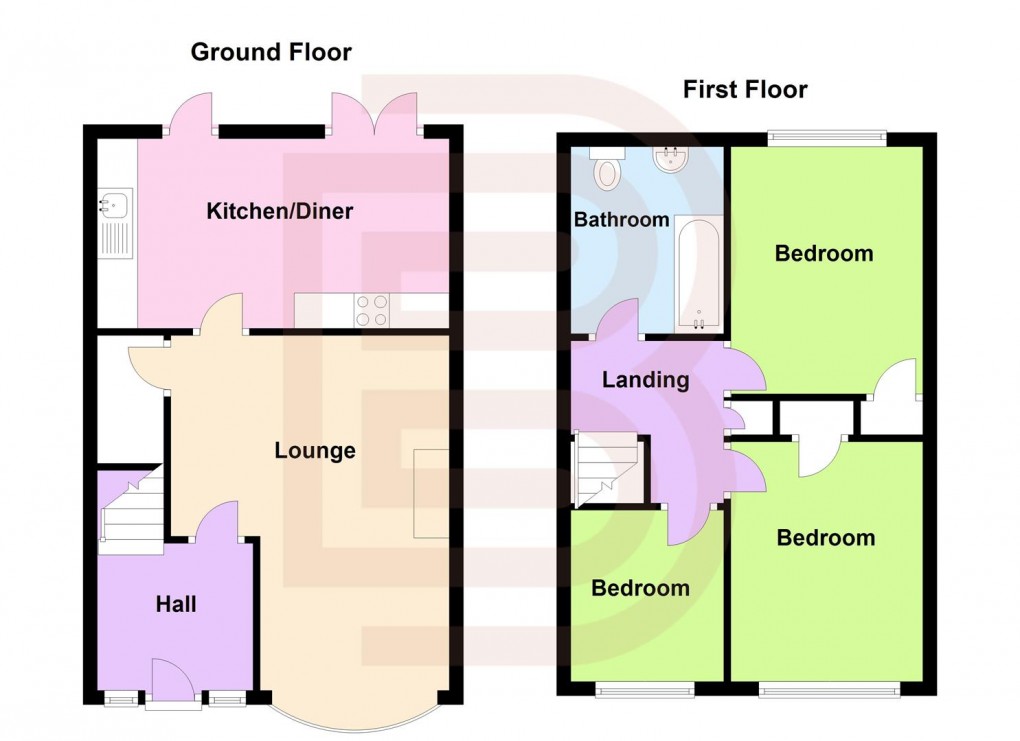Description
A well presented three bedroom property situated in the sought-after location of Hillmorton. On entering the hallway you are greeted with a homely feel which then leads to a light and spacious lounge. The kitchen/diner at the rear of the property gives a nice blend of modern living. Further benefits include; three well proportioned bedrooms upstairs, a family bathroom, enclosed rear garden and garage. The property is ideal for first time buyers or families trying to take advantage of the excellent schools near by.
Summary
A well presented three bedroom property situated in the sought-after location of Hillmorton. On entering the hallway you are greeted with a homely feel which then leads to a light and spacious lounge. The kitchen/diner at the rear of the property gives a nice blend of modern living. Further benefits include; three well proportioned bedrooms upstairs, a family bathroom, enclosed rear garden and garage. The property is ideal for first time buyers or families trying to take advantage of the excellent schools near by.
Entrance Hall
Enter via uPVC double glazed front door with glazed side panel into the entrance hall which has wood laminate flooring, radiator, stairs rising to the first floor and a door into:
Lounge (4.67m x 4.22m)
Continuation of wood flooring. Decorative fire with mantle and surround. uPVC bay fronted window. TV point. Radiator. Understairs cupboard. Door into:
Kitchen/Diner (5.21m x 2.72m)
With a range of base and eye level units and wooden work surfaces. Built in four ring gas hob. AEG oven. built in extractor hood. Built in one and a half sink with drainage board and mixer tap. Space and plumbing for washing machine. Space for tumble dryer. Space for fridge freezer. Built in dishwasher. Tiled floor and wood laminate floor in dining area. uPVC door to rear. uPVC french doors to rear. Recessed spotlight. Radiator.
Stairs and Landing
Loft hatch with pull down ladder. Storage cupboard.
Bedroom One (3.61m x 3.28m)
uPVC double glazed window to the front elevation. Built in cupboard. Radiator.
Bedroom Two (3.15m x 3.28m)
uPVC double glazed window to the rear elevation. Radiator. Built in cupboard. Wall mounted Worcester combi boiler installed 2023.
Bedroom Three (2.54m x 1.96m)
uPVC double glazed window to the front elevation. Radiator.
Bathroom
Single panel bath with separate taps. Electric shower. Wash hand basin with separate taps. Low flush wc. Tiled splashbacks . Laminate floor. uPVC obscure window to the rear elevation. Radiator.
Rear Garden
Patio area and then steps up to rear access and garage. Fencing to boundaries.
Floorplan

