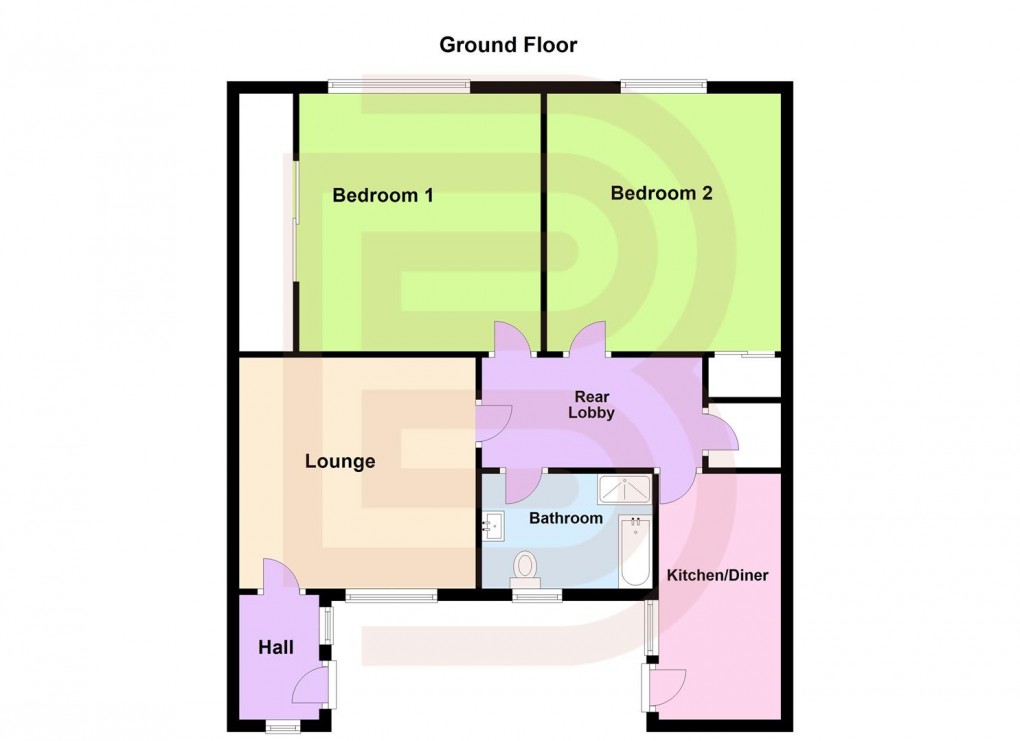Description
- Very Well Presented
- No Upward Chain
- Garage & Parking
- Two Double Bedrooms
- Cul-De-Sac Location
- Breakfast Kitchen
- Re-Fitted Bathroom
- Extremely Popular Village
Ellis Brooke are pleased to offer For Sale this very well presented BUNGALOW in the extremely popular village of BRINKLOW. Available with NO UPWARD CHAIN this well proportioned and improved property comprises : Porch, Lounge, Hallway, Breakfast Kitchen, Two Double Bedrooms, Re-Fitted Bathroom, Driveway & Garage with a low maintenance walled yard. Early viewing is advised due to the popularity of bungalows in the village.
Entrance Lobby (1.70m x 1.04m)
uPVC front door into entrance lobby. Two double glazed window. Internal part glazed door to Lounge. Radiator.
Lounge (4.67m x 3.78m)
Double glazed window to the yard. Door to Inner Hallway. Two radiators. TV & Telephone points.
Hallway
Doors off to all accommodation. Door to large cupboard (measures 4'3" x 3'1") with loft hatch. Radiator
Breakfast Kitchen (5.87m x 2.24m)
Double glazed door and window onto yard. Radiator. Range of base and eye level units with work surface over and under cabinet feature lighting. Tiling to splashbacks. Circular stainless steel sink/drainer. Integrated fridge and freezer. Integrated cooker with hob and extractor. Inset spotlights. Space and plumbing for washing machine. Space for further appliance.
Bedroom One (4.27m x 2.97m min)
Double glazed window to the front aspect (laminated 6.8mm glass outer and 4mm Planibel thermal inside). Radiator. Fitted wardrobes with sliding doors.
Bedroom Two (2.97m x 2.97m min)
Double glazed window to the front aspect (laminated 6.8mm glass outer and 4mm Planibel thermal inside). Radiator. Built in wardrobe with sliding doors.
Bathroom (2.95m x 1.68m)
Double glazed window. Panelled bath. Fully tiled shower cubicle. Low flush WC. Wash hand basin with vanity unit and wall unit. Radiator. Inset spotlights.
Frontage
On the Coventry Road side.
Lawned area set back from path.
Yard
Low maintenance. Gate to the rear. Courtesy door into garage. Paved with flower and plant borders. Decorative paving and stone surround.
Parking & Garage (5.31m x 2.36m)
Accessed to the rear of the property (in Brays Close itself). Driveway for 1 car in front of garage.
Garage has metal up and over door. Power and light connected. Storage in the roof space. Courtesy door to yard. Wall mounted combination boiler.
Floorplan

