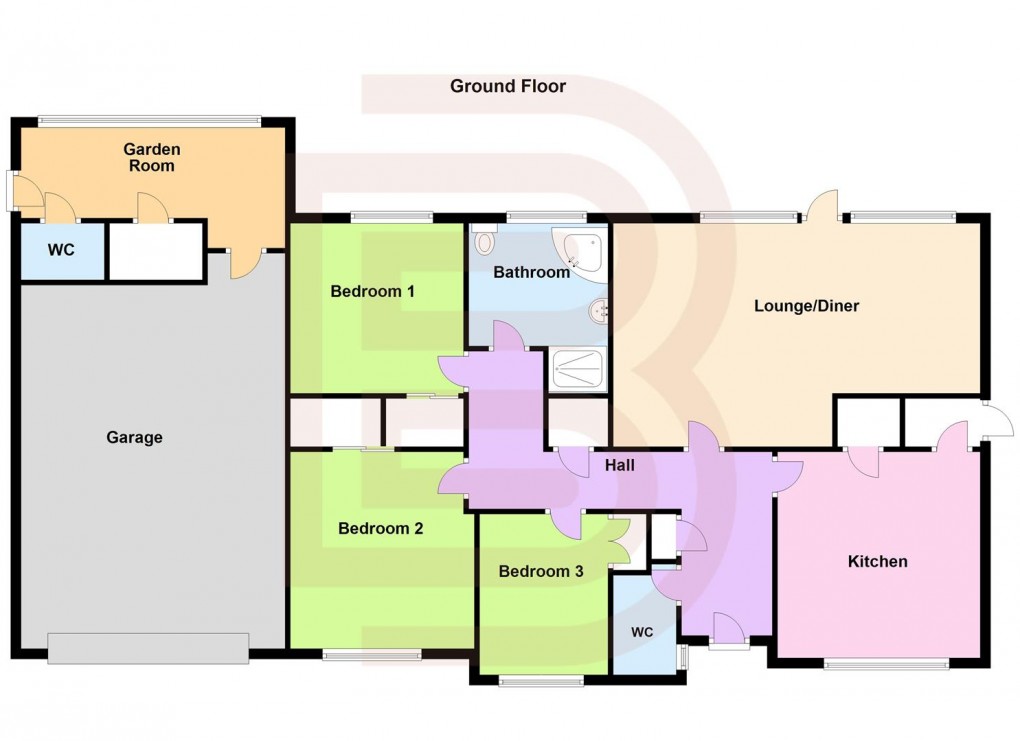Description
- Detached Bungalow
- Village Cul-de-sac Location
- No Upward Chain
- Lounge/Diner
- Double Garage
- Three Bedrooms
- Mature Front & Rear Gardens
- Bathroom & WC
Offered to the market with NO UPWARD CHAIN. this imposing DETACHED BUNGALOW with DOUBLE GARAGE is located in a small cul-de-sac in the sought after village of Churchover. The accommodation briefly comprises : Hallway, Kitchen, Lounge/Diner, Guest WC, Three Bedrooms, Bathroom, Driveway, Double Garage plus Front & Rear Gardens. Additional benefits include a useful Sun Room with additional WC & storage space.
Hallway
Double glazed front door into hallway with double glazed side panel. Doors off to all accommodation including two storage cupboards. Loft access hatch. Two radiators. Dado rail.
Kitchen (3.40m x 3.35m)
Double glazed window to the front aspect plus door to the side. Range of base & eye level units with work surface over. Tiling to splashbacks. Composite sink/drainer with mixer tap. Space for cooker. Space for fridge/freezer. Space & plumbing for washing machine & dryer. Airing cupboard. Serving hatch. Radiator.
Lounge/Diner (6.40m x 4.04m)
Two double glazed windows plus door to the rear garden & patio. Three radiators. Coving. Serving hatch. Fireplace area.
Guest WC
Double glazed window. Half height tiling. Low flush WC. Pedestal wash hand basin. Radiator. Shaver point.
Bedroom One (3.28m x 3.28m)
Double glazed window to the front aspect. Radiator. Built in wardrobe.
Bedroom Two (3.28m x 3.28m)
Double glazed window to the rear garden. Radiator. Built in wardrobe.
Bedroom Three (2.87m x 2.34m)
Double glazed window to the front aspect. Radiator. Built in cupboard.
Bathroom (2.29m x 2.13m)
Double glazed window to the rear aspect. Corner bath. Separate fully tiled shower cubicle. Low flush WC. Pedestal wash hand basin. Radiator. Tiling to splashbacks. Extractor.
Garden Room (4.27m x 1.93m)
Accessed either from the outside of the property or through the garage.
Double glazed windows. Doors to both sides.
Courtesy door into garage. Door to WC. Door to wash room (with Belfast style sink)
Front Garden
Mainly laid full width to lawn with shrubs & plants. Adjoins driveway. Steps leading to front door then path runs across the front of the property. Access gates to both sides.
Driveway
Providing off road parking for several vehicles & leading to double garage.
Double Garage (4.65m x 5.31m)
Having electric metal up & over door. Power & light connected. Single glazed window to the side aspect. Door into Sun Room.
Rear Garden
Private & mature rear garden with various established plants, shrubs & trees. Pathway running across the back of the property. Gates to both sides. Good size patio with small central pond. Sweeping curved borders. Hidden storage shed.
Floorplan

